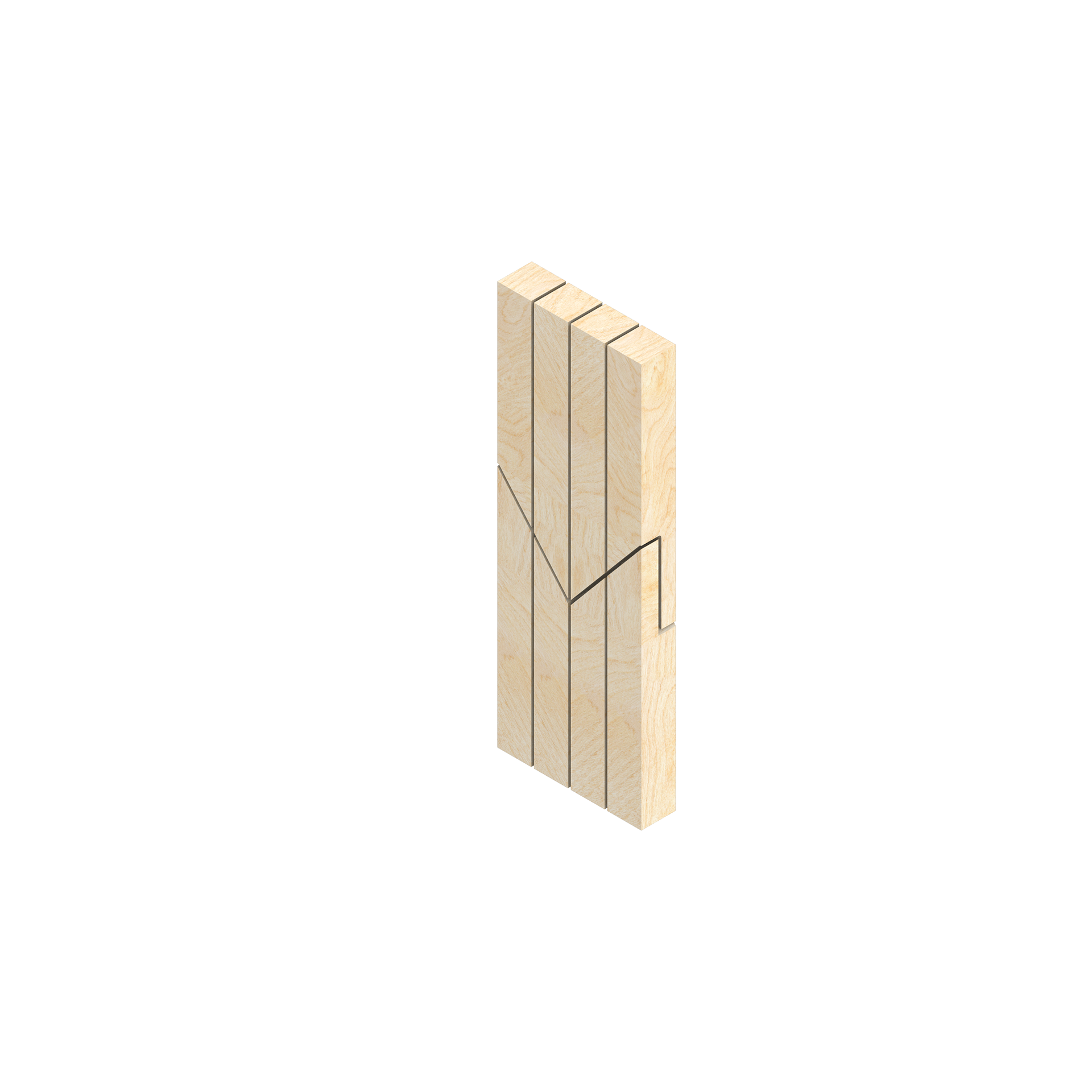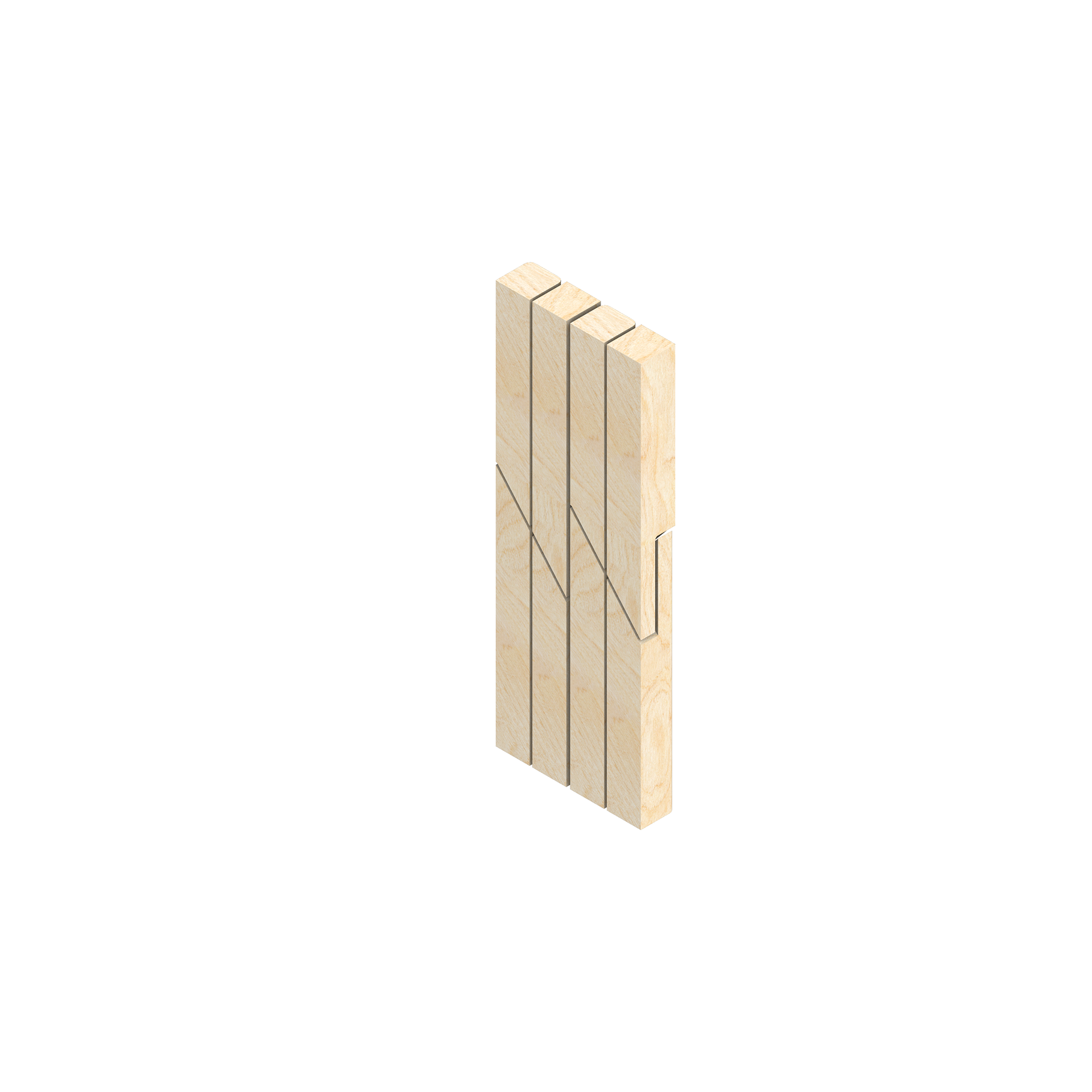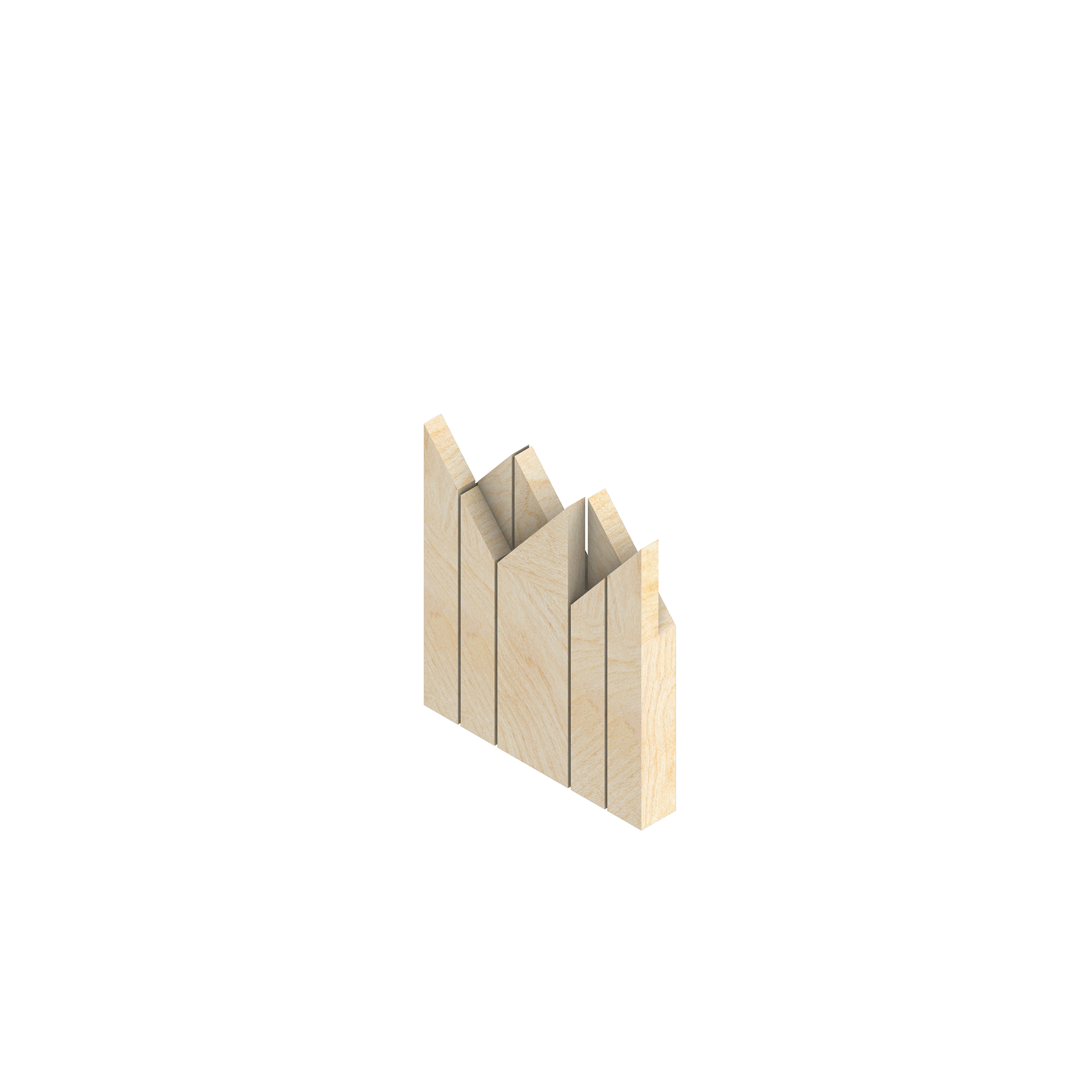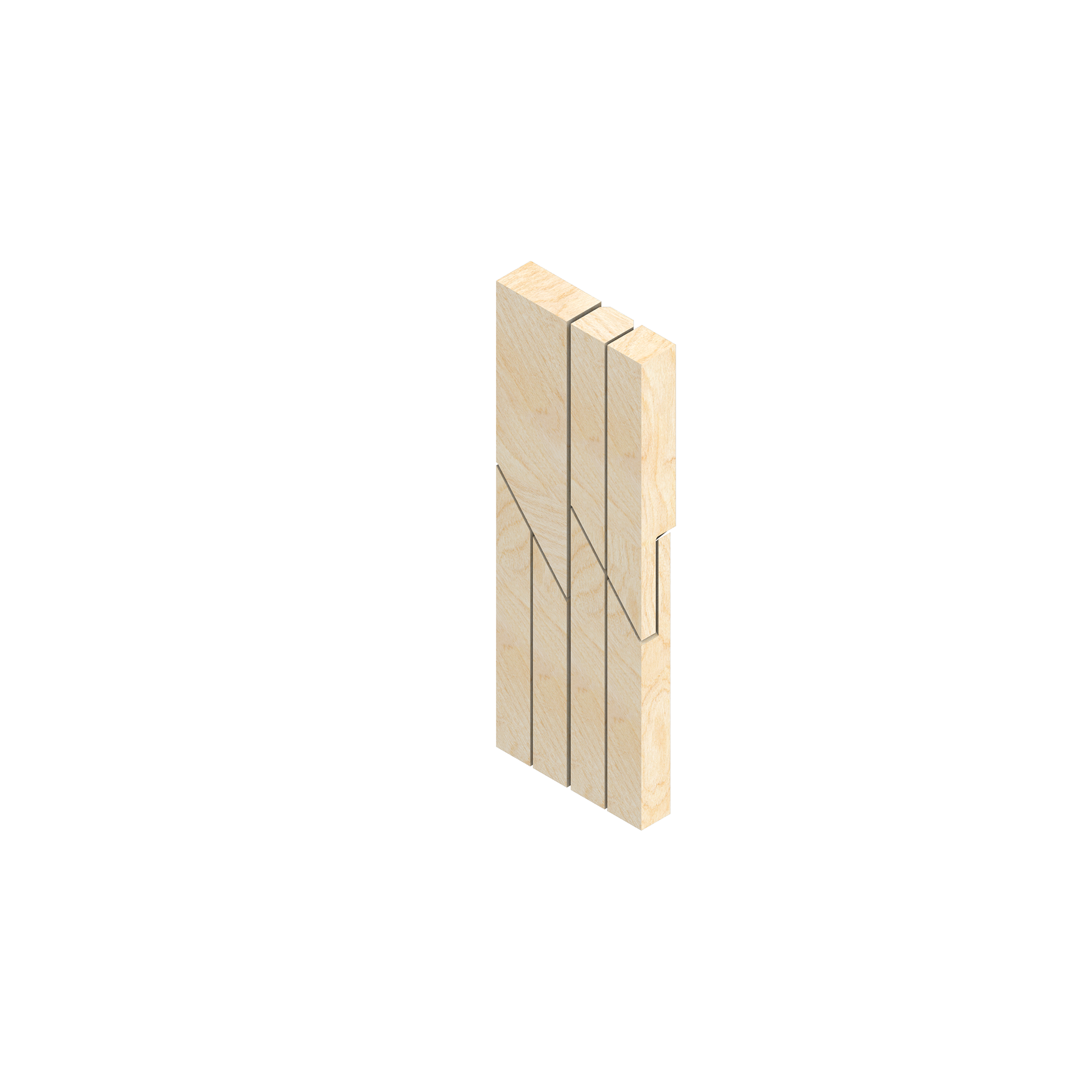from vernacular to contemporary: Black Sea Studies
Client // Levent Özruh
2020, Istanbul & London
Role // Research, Documentation, 3D Modelling, Contemporary Form Generation
2020, Istanbul & London
Role // Research, Documentation, 3D Modelling, Contemporary Form Generation
This research-based project, led in collaboration with London-based architect Levent Özruh, explores the architectural intelligence embedded in the vernacular building culture of Turkey’s Eastern Black Sea region. The study focuses on both traditional housing typologies and the iconic serender structures—elevated wooden storage units that reflect unique spatial logic, construction ingenuity, and material sensibility.
Studio Fandam conducted detailed research and documentation, gathering data from academic publications, field studies, and visual archives. The studio was responsible for modeling both housing typologies and serenders in 3D, decoding their tectonic logic, joinery systems, and spatial organizations. These models formed the groundwork for contemporary formal explorations.
Rather than preserving these structures as static artifacts, the project reinterprets their architectural principles to generate new, performative design strategies. Through contemporary translations of vernacular knowledge, the work positions these typologies as adaptable, forward-thinking design tools that bridge tradition and innovation.
Deconstruction of Eastern Black Sea vernacular typologies — a comparative study of traditional housing and serender units, illustrating material layers, plan layouts, and structural principles.
Timber masonry wall system typical in Eastern Black Sea housing — illustrating horizontally stacked wooden planks joined with interlocking notches at corners for structural stability and seismic flexibility.
Wooden infilling system used in traditional Black Sea structures — horizontal timber planks are slotted between vertical structural posts, allowing flexibility and efficient construction using local wood resources.
Cell infilling system typical in vernacular Black Sea houses — a dense wooden lattice provides structural flexibility, earthquake resistance, and accommodates various local wall fillings such as mudbrick, stone, or timber panels.
Amulet infilling system used in Black Sea vernacular architecture — diagonal timber braces form symbolic “amulet” patterns believed to protect the house, while also adding lateral strength to the wall structure.






A speculative study reinterpreting traditional Black Sea timber joinery through abstracted geometries and interlocking mechanisms. Each piece explores how cultural construction knowledge can inform new spatial possibilities, blending craftsmanship with contemporary form-making.
A contemporary reinterpretation of Black Sea vernacular architecture, developed through abstract joinery logic and layered construction techniques. The form embodies tectonic rhythm and spatial complexity, translating traditional craftsmanship into a generative design language.
